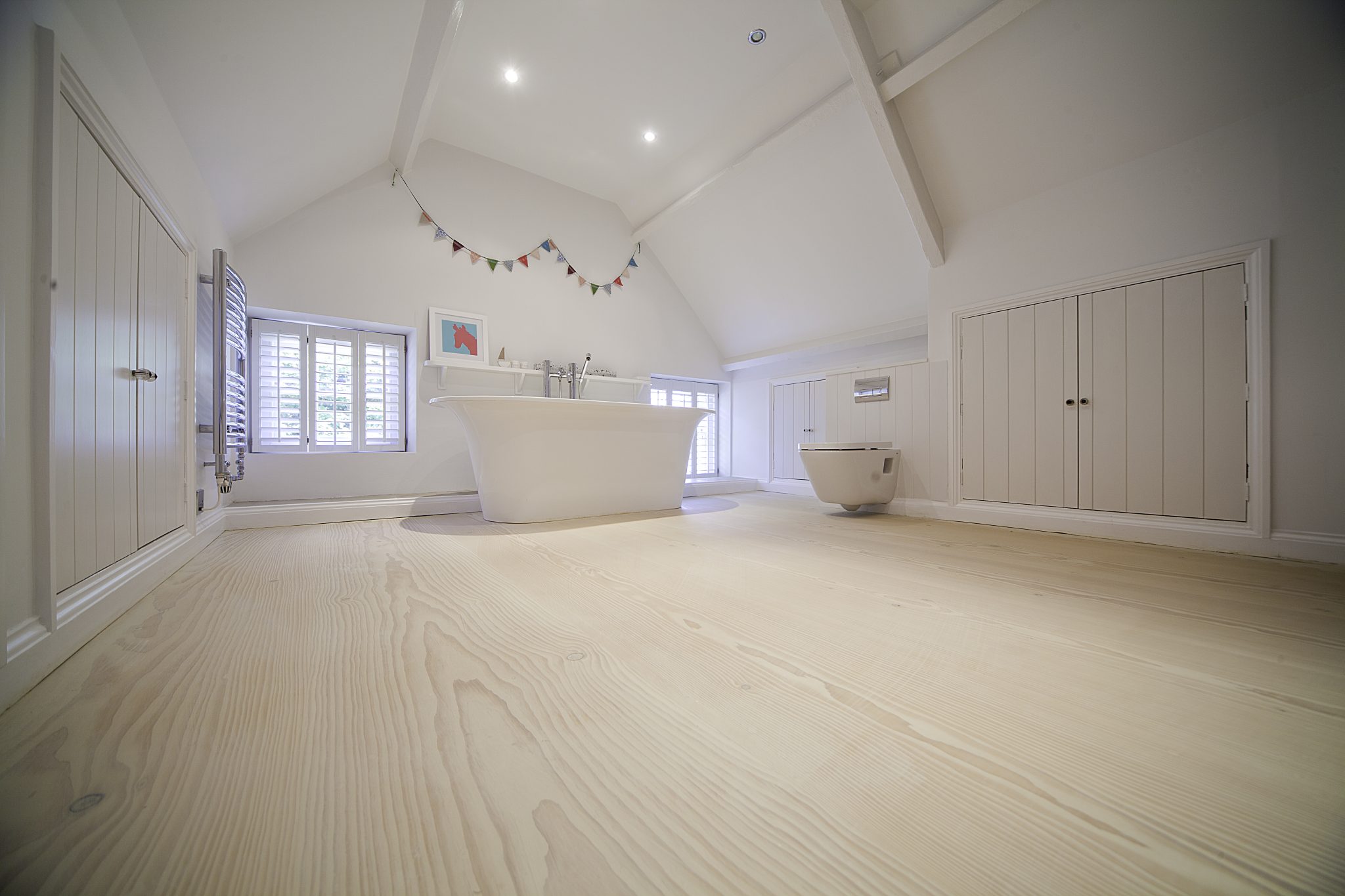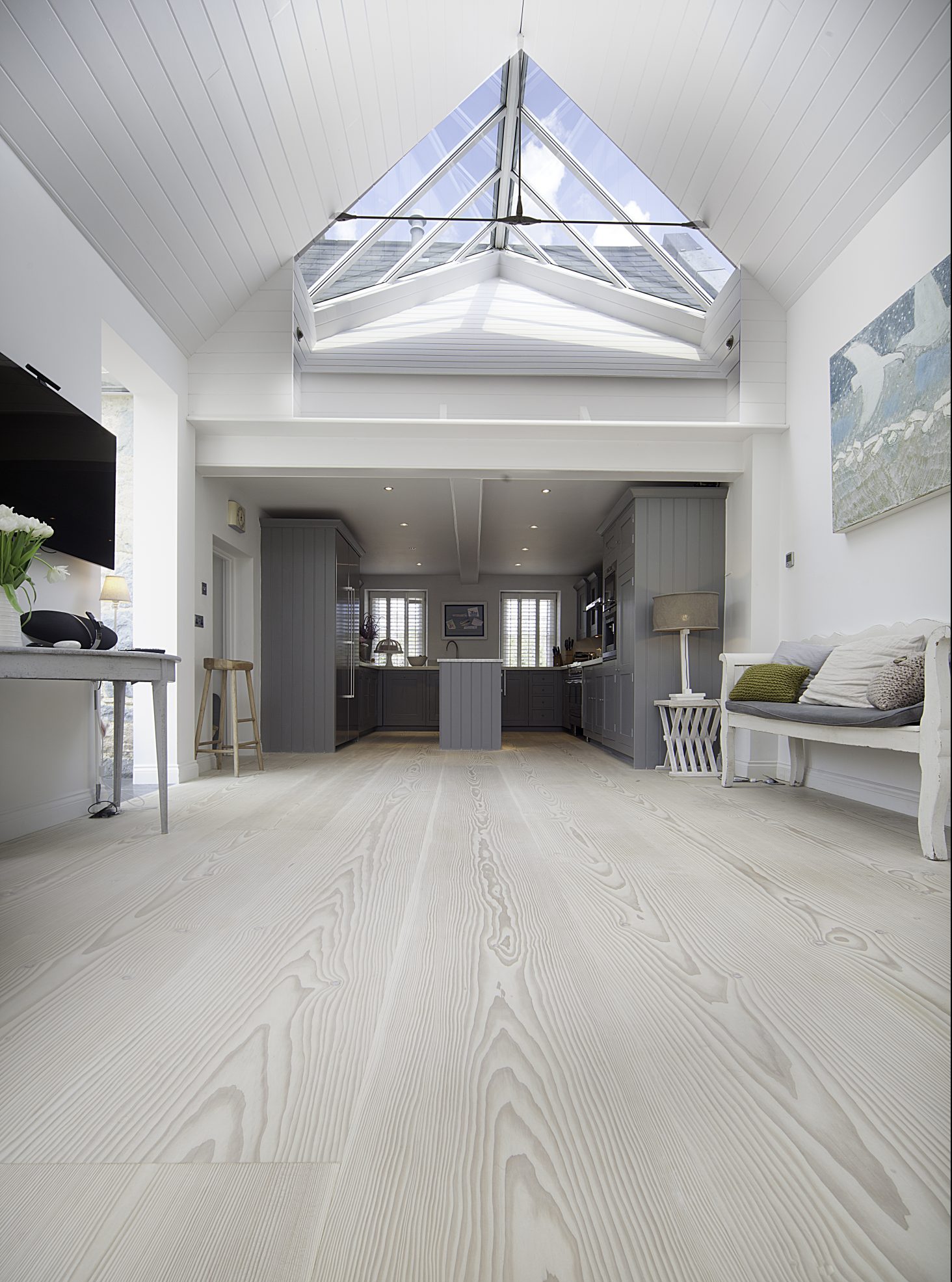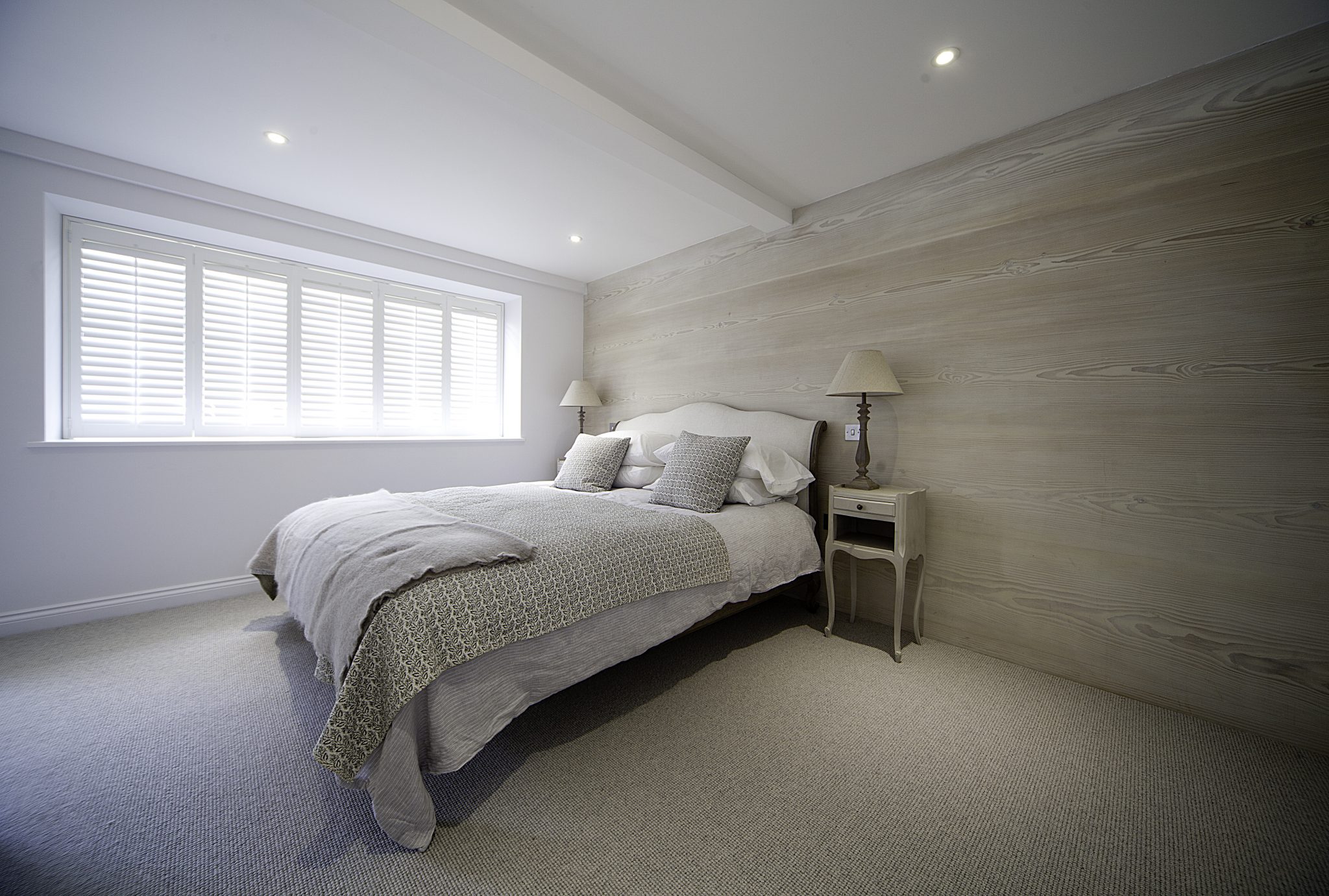Les Goubeys Farm is a traditional Guernsey granite farmhouse that has undergone an extensive, sympathetic and beautiful renovation whilst in the care of its current owners. Bonsai were approached to manufacture and install the key timber elements throughout the property. The timber was to feel light and airy and would feature throughout much of the ground & main bathroom floors; a bedroom feature wall and also as chunky treads on a contemporary staircase that would marry the timber with a steel carcass and glass balustrade.
After careful deliberation our clients selected the stunning and distinctive Douglas Fir as their timber of choice. The timber species was only the beginning however as our clients wanted an interesting mix of board specifications: very large, wide, long boards throughout the main living areas and bathrooms (6000mm x 450mm wide) and reduced widths and lengths to be used in smaller areas. Additionally, as a wet, in-screed underfloor heating system was to be used throughout, we also specified that the timber should be engineered, rather than solid construction.
Such floors are not commonly available and are completely bespoke. As such we turned to one of our specialist mills based in the Black Forest of Germany – the place from which this timber is also sustainably sourced in conjunction with PEFC guidelines.
The ability to procure completely customised products such as these are one of the things that set Bonsai apart. After installation the boards were sanded and hand-finished on site using the traditional method of lye followed by several coats of soap; in this case subtly pigmented white. Looking at the finished article its hard to imagine anything more beautiful or suitable for the interior scheme.
Guernsey architects PF+A were responsible for the overall design.




