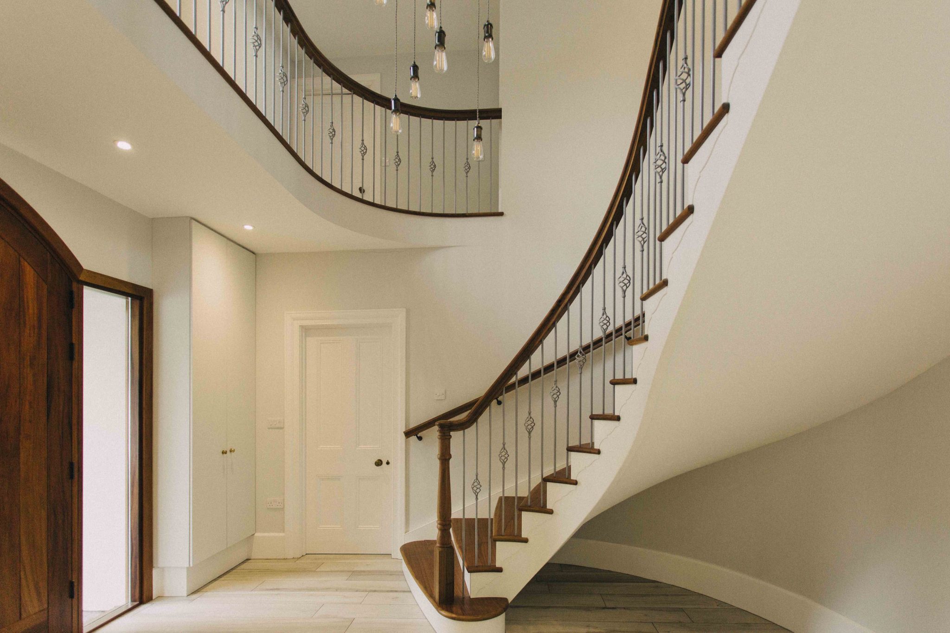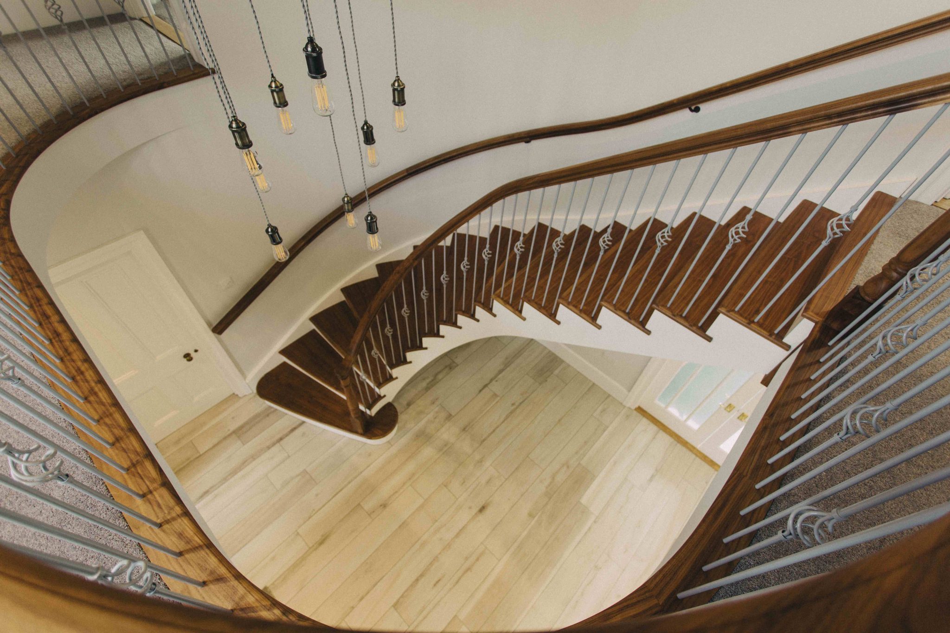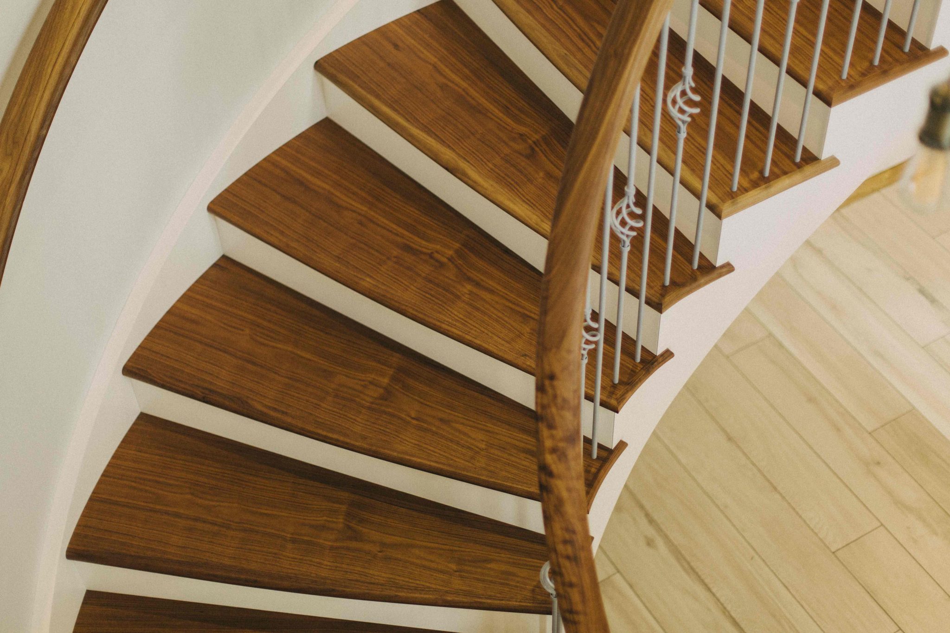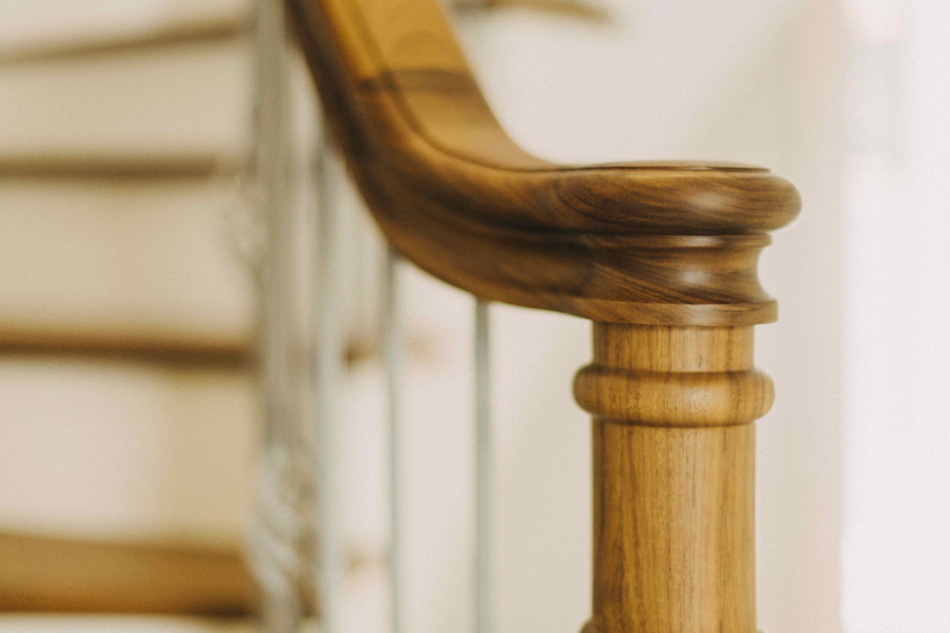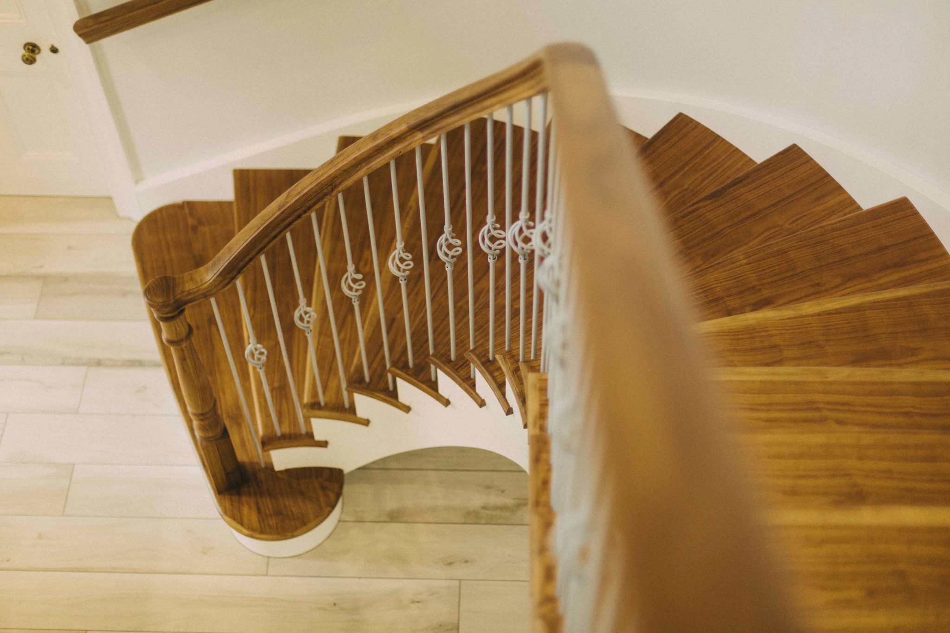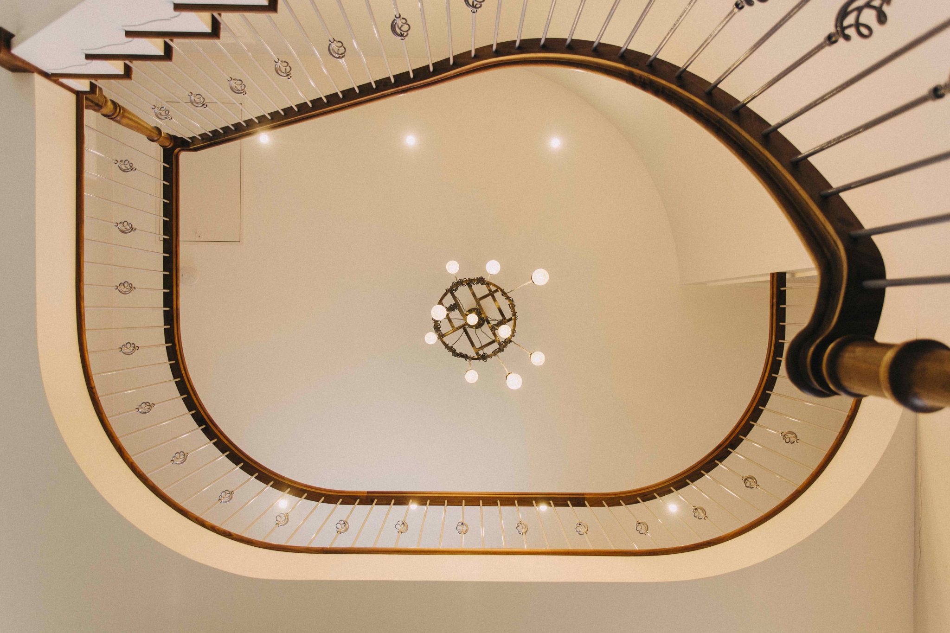Our brief was to collaborate with a team comprising client, architect and main contractor in order to design and create a curved staircase which was to be the centerpiece of a private home renovation.
With architect plans in hand providing us with the framework, we began a consultation process with the clients to establish a design brief and palette of materials. The staircase should look crisp, stylish and quite modern, but feature no glass and not overuse metals such as stainless steel for fear of looking too contemporary.
