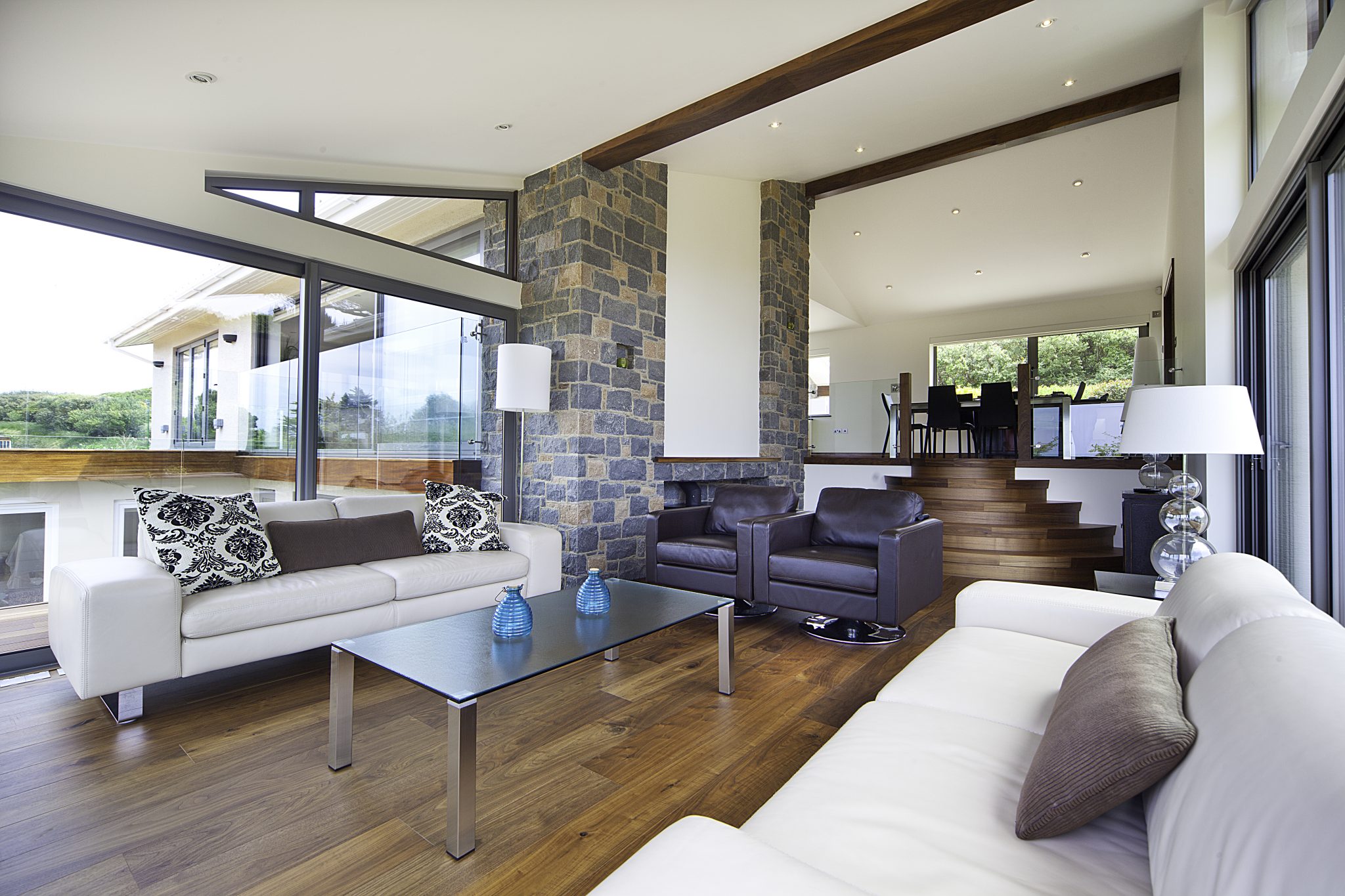A private house with incredible views of Guernsey’s South West coast underwent a complete renovation. Bonsai were contracted to provide the interior timber element and in conjunction with the client and their architect, selected prime grade American black walnut. This was chosen to ensure the highest possible consistency of colour and not too much in the way of lighter sapwood or knots.
The star of the show, and indeed the biggest challenge, was a large helical staircase constructed from stainless steel and glass into which our timber was incorporated. We worked closely with a trusted local steel expert to ensure the perfect marriage of timber, steel and glass.
So often metal and glass can overpower a staircase, making it sterile and cold however this was a notable exception and an absolute triumph (in our humble opinion!). The delicate curved handrail finishes it off beautifully and brings a subtle note of natural warmth to the toughened glass balustrade. Carefully placed LED lighting adds another interesting dimension.
A smaller set of curved steps, also clad in walnut, separate the upper and lower living areas and the rest of the walnut flooring was of engineered, multilayer construction to ensure smooth compatibility with the wet under-floor heating system. All the timber was finished with natural hard-wax oil so as to ensure a clean appearance and impressive durability.
Guernsey architects TDA were responsible for the overall design.




