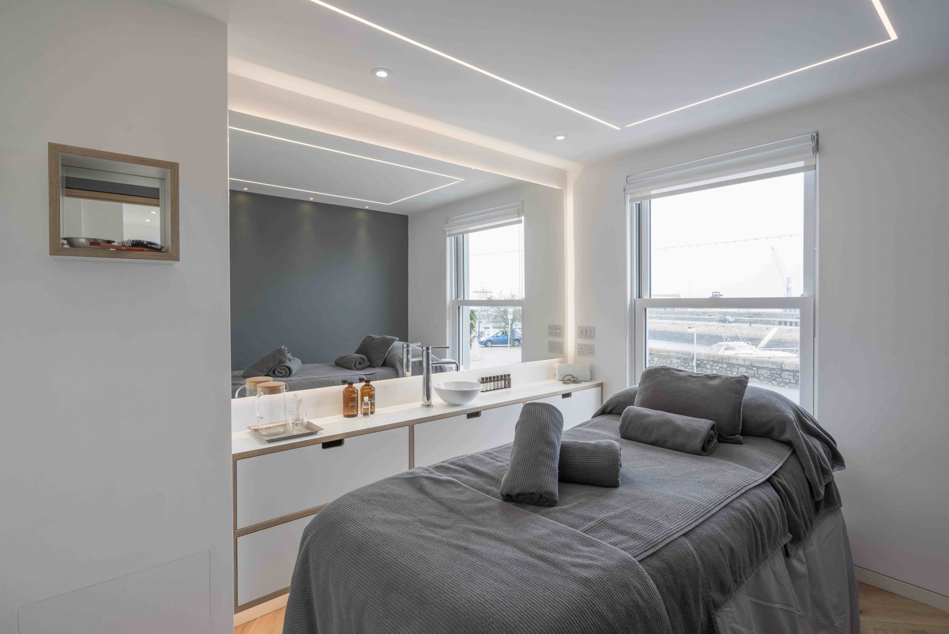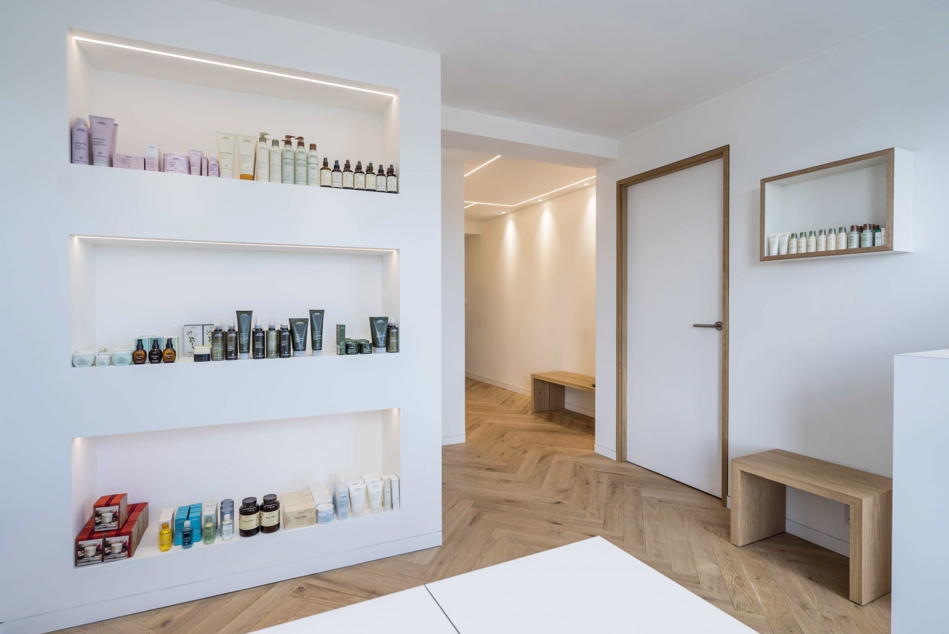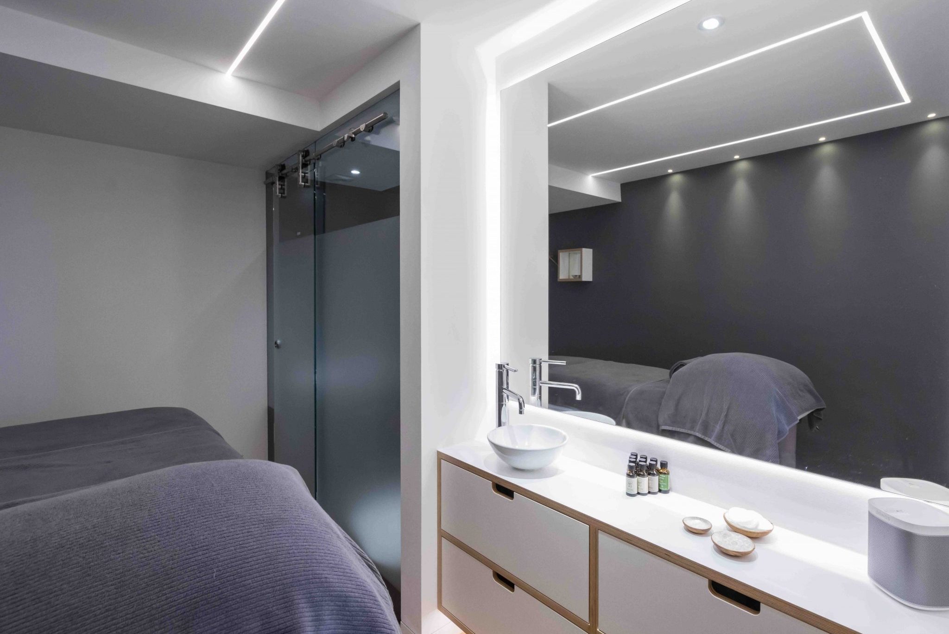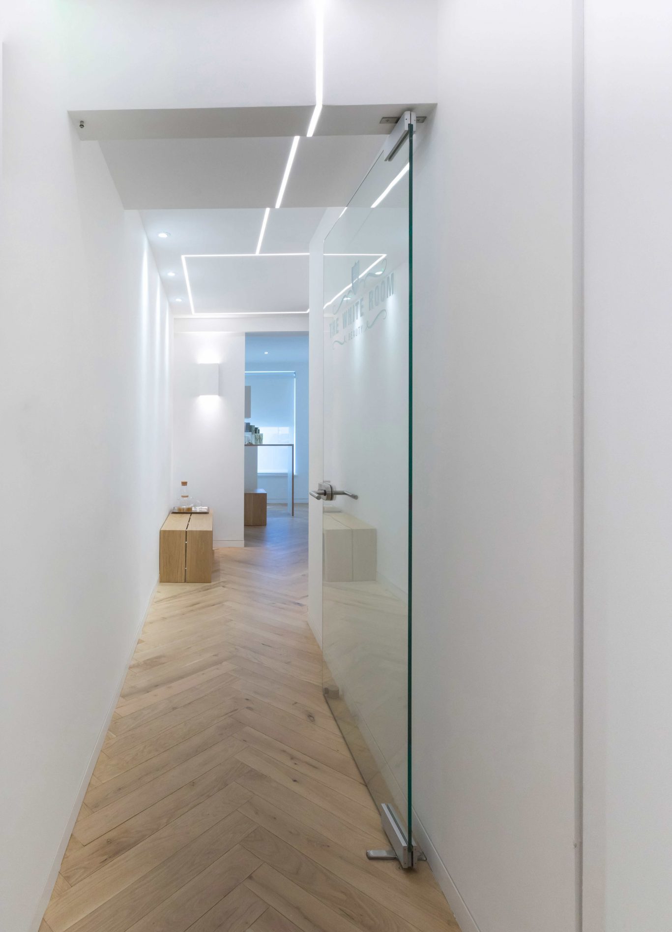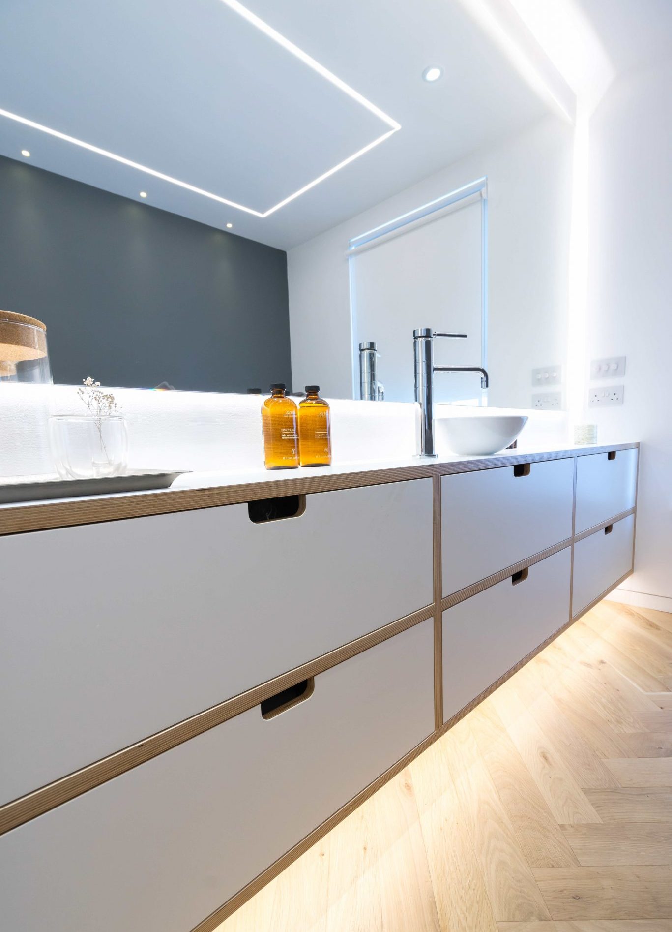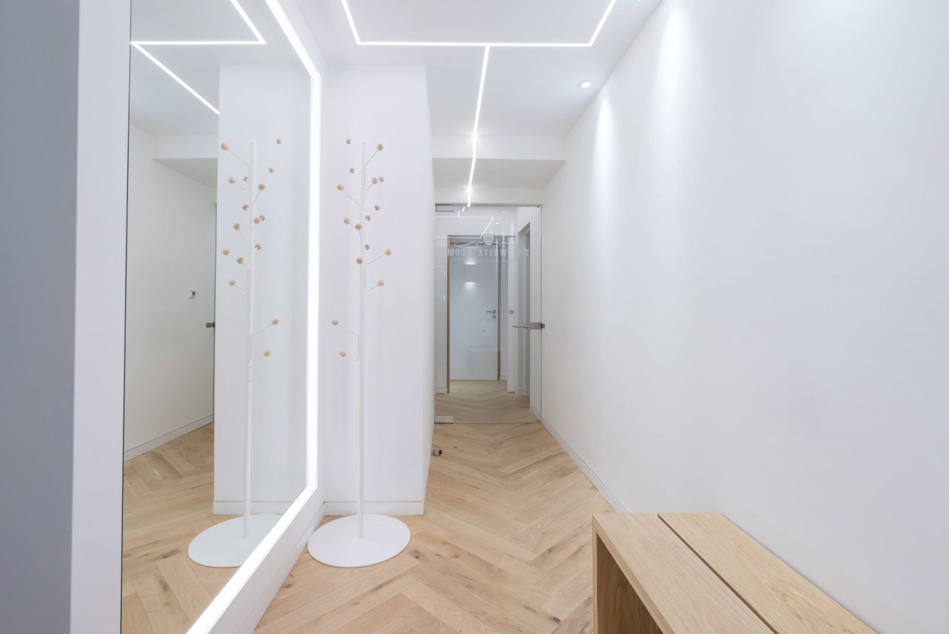In 2017 we were approached by local designer Stine Holmes to see how we could help with a commercial project for her clients Mark & Tania – owners of ‘The White Room’ hairdressers – who sought to expand their well-established business by creating a multi-room beauty treatment salon.
The aptly-named White Room is known to be a very clean, minimal and contemporary space and an important part of Stine’s brief was to help retain that character after the transformation.
